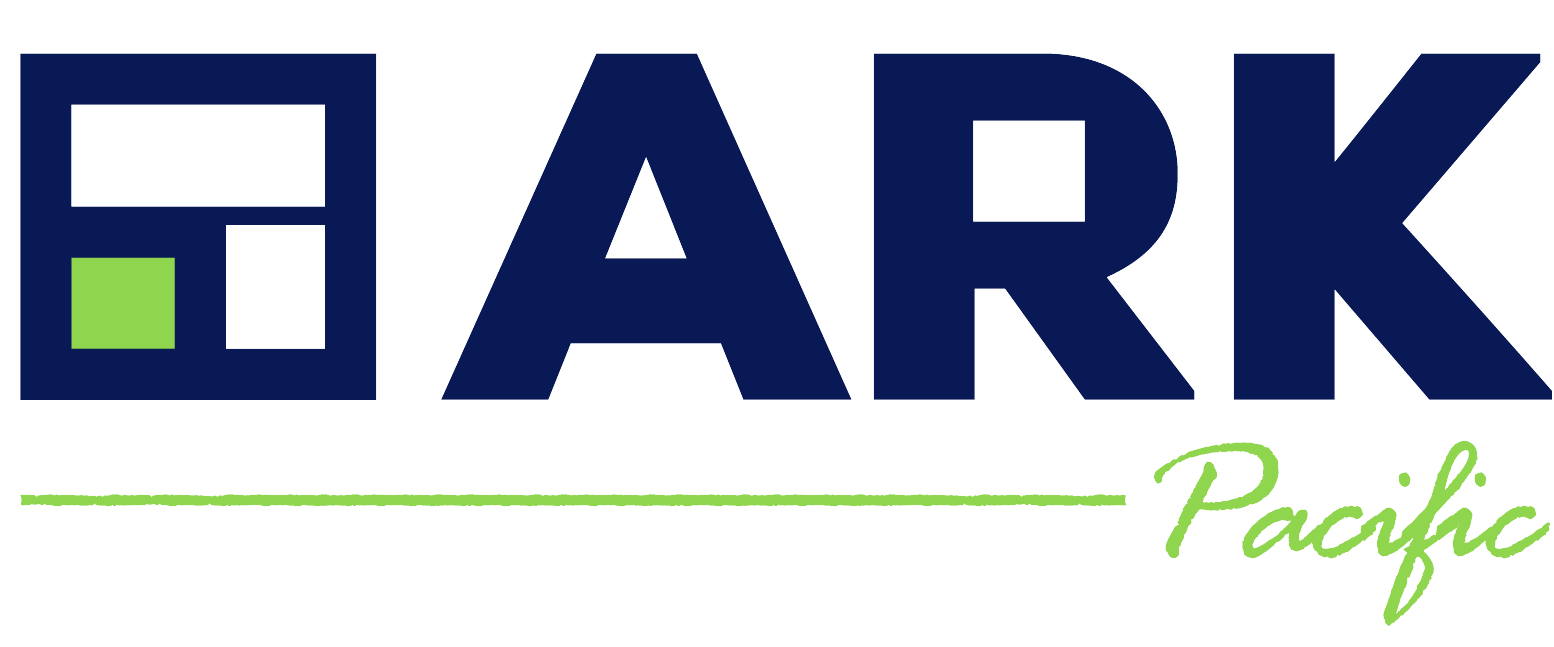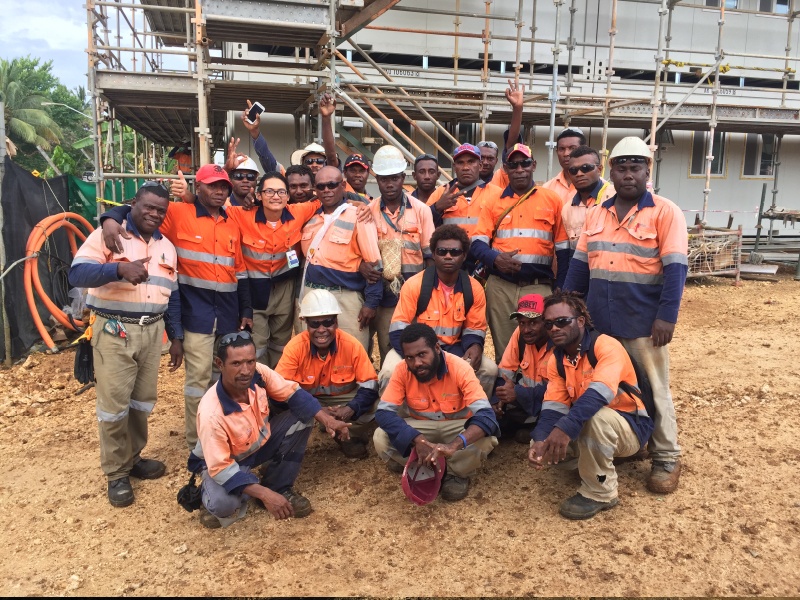Ark Pacific has delivered all sorts of modular buildings all over PNG. Here’s a ‘snapshot’ of some of our projects.
Newcrest Mining (LGL)- 800 Man Camp
Project Description
Camp upgrade. The original 25-year-old ‘Camp 1’ is being demolished and completely replaced with Ark’s 54-Man accommodation blocks.
Ark’s two storey design allows for more rooms per square metre without increasing the footprint of the original camp.
The buildings, along with all supplied funishings and fixtures meet PNG and Australian standards. A BCA report and structurally certified drawings provided LGL with a turnkey solutions.
Given the project’s proximity to the ocean and the high volume of sulphur in the air, all structural components have been hot-dip galvanised to provide a 25-year warranty on the buildings.
This project is being undertaken in partnership with local landowner company, Anitua Constructions. Together, Ark Pacific and Anitua Constructions have delivered numerous other modular building solutions on Lihir Island including large office blocks, workshops, ablution blocks, security huts and site offices.
800 Man Camp Komo Airfield - Southern Highlands PNG
Project Description
Ark designed, supplied and installed both the pioneer and main camps for the EPC5B contract for the construction of Komo Airfield.
Comprising of several multi-story accommodation blocks that can facilitate over 1,000 staff, the accommodation blocks in the main camp include senior management, junior management and workers style accommodation. Additionally, a kitchen/mess facility, medical facility, site office, machinery zone warehouse, gymnasium, laundry facility and numerous recreation facilities, as well as several other structures were provided.
The project incorporated several innovative product developments including large clear-span spaces for office and mess facilities, as well as a unique internal stair design for the accommodation blocks and site office.
The Komo Airfield project is indicative of Ark’s capacity to provide large turnkey solutions in the most challenging and remote locations. Furthermore, Ark engaged a large local workforce for the project, providing significant training and revenue to the local community.
Condition Monitoring Office (Common Office) - Lihir Island PNG
Project Description
NML requested the design and supply of a Condition Monitoring Office that would accommodate 16 work stations along with the condition monitoring equipment within one structure.
With limited real estate available within the process plant area, the building was designed to be semi-attached to an existing maintenance workshop whilst keeping sufficient road access to surrounding facilities.
Ark's slim line modules and flexibility in design allowed us to meet the client's design brief in all aspects of the request.
Shutdown Office - Lihir Island PNG
Project Description
With the Shutdown Coordination Team’s old single-storey office scheduled for demolition to make way for process plant expansion - Ark were able to design and supply a new office space housing over 40 work stations, printing and server area, large meeting room, crib and ablution facilities.
Keeping in mind the limited real estate within the process plant area, Ark’s IEPNG certified two-storey design was able to encompass the needs of the expanding Shutdown Coordination Team whilst reducing the overall building footprint of their previous office.





